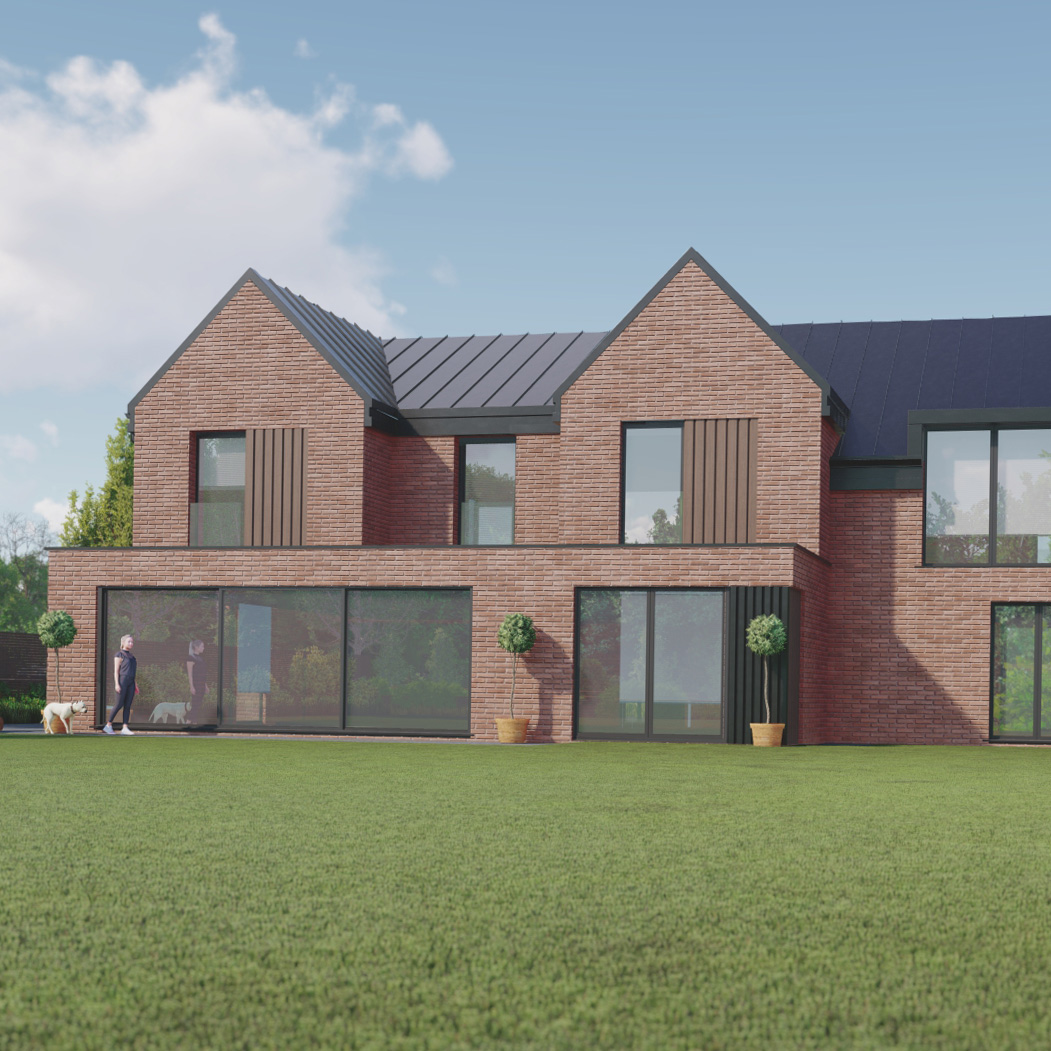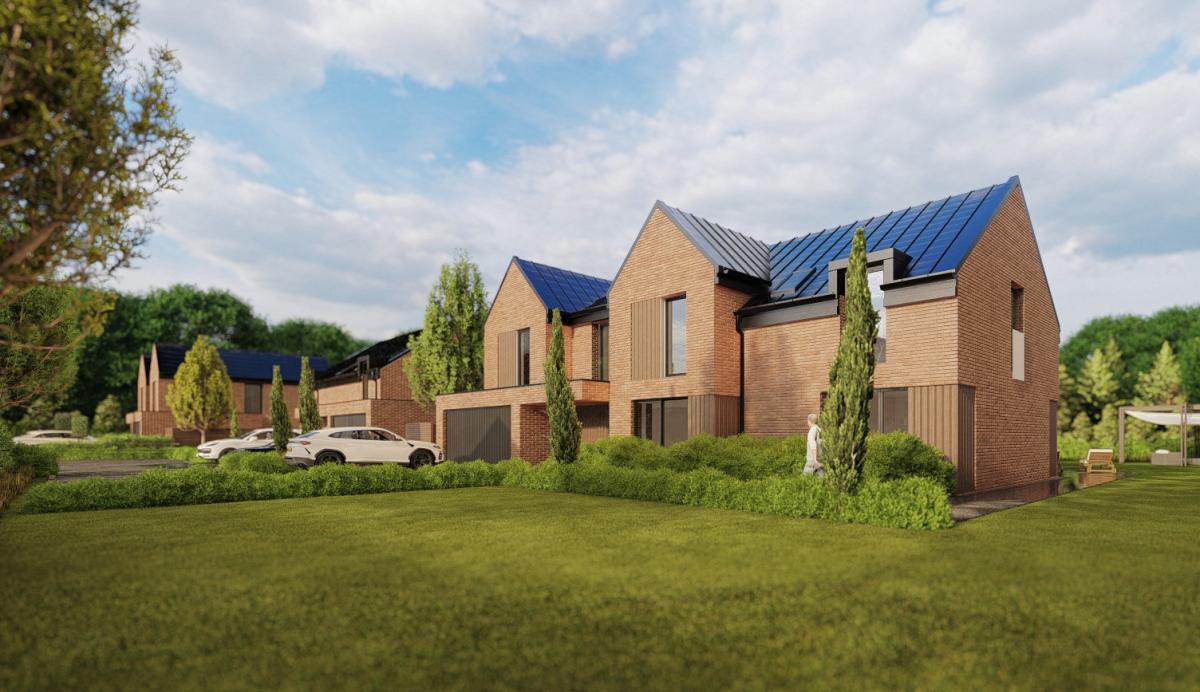Reserved
Square Feet
3358Property Type
DetachedBedrooms
5Bathrooms
4Hough, Nantwich
The Blakelow
Birchwood Grange is an exclusive, luxury development consisting of five luxury five bedroom homes set in idyllic rural Cheshire. Offering the best of country living while being conveniently located to nearby key transport links.
The Blakelow (Plot 4)
This property forms part of Birchwood Grange, a small, exclusive luxury development of five architect designed five-bedroom homes nestled in the heart of the Cheshire countryside, discreetly located behind mature woodland with its own private drive and gated access off Cobbs Lane in the heart of the charming village of Hough.
Each property is afforded views to open countryside, with generous gardens and outdoor spaces, and three also benefitting from additional paddock space to the rear.
Yet despite the secluded setting, being close to the village centre, residents will be afforded easy access to all of the amenity offered within the village, and nearby towns.
The development offers buyers the ideal opportunity to enjoy aspirational yet contemporary country living in a picture postcard village setting whilst being conveniently located for ready access to larger local centres of population and further afield, with both the national motorway and rail networks a mere 10 minutes away.
Every effort has been made to ensure that this leading edge designed property sits comfortably in its surroundings, offering a nod to rural living yet offering all of the features and comforts that should be expected from a modern contemporary home which also includes electric charging point and air source heat system.
A magnificent five-bedroom modern oasis designed to cater for every aspect of your family’s lifestyle. This exquisite property offers the perfect blend of elegance, comfort, and functionality.
Upon entering, you’ll be greeted by an open concept living space that seamlessly connects the living room, dining area, and modern kitchen. Natural light floods through sliding doors and floor to ceiling windows, highlighting the sleek, contemporary design. The living area boasts ample space, creating the perfect spot for family gatherings.
The heart of this home is undoubtedly the state-of-the-art kitchen. Equipped with top-of-the-line appliances, ample storage, and an island, it is perfect for entertaining. Whether you’re preparing a family feast or hosting a soirée, this kitchen will effortlessly accommodate your culinary endeavours.
Five generously sized bedrooms and four bathrooms offering privacy and comfort for every family member. The master suite is a sanctuary, complete with a spa- inspired en-suite bathroom and separate dressing area. Four additional bedrooms ensure everyone has their own space, making this the ideal family home. All are exceptionally well appointed with Duravit sanitaryware and a range of Italian fixtures for designers such as Neo, Florence and Citterio, along with underfloor heating. Every bathroom is adorned with tasteful Italian porcelain tiles with concealed lighting adding that extra touch of luxury for the creation of moody, relaxing spaces. Luxury bathtubs offering relaxed views through large format windows can also be found in the master and jack and jill suites.
In this particular property two separate lounge/living areas offer additional flexibility of use with a range of possibilities including entertaining, children’s’ play space, or an adult leisure/games area.
Step outside to your private outdoor haven, featuring a spacious patio and landscaped garden. It’s the perfect backdrop for outdoor dining, entertaining friends, or simply unwinding in the fresh air. In addition to the front and rear garden this property also has 0.24 acres of paddock land.
In this modern family home, you’ll discover a perfect blend of sophistication, comfort, and convenience. Every detail has been meticulously crafted to create an inviting and functional living space for your family. Don’t miss the opportunity to make this luxurious oasis your forever home.
Offers Over:
£1,150,000

Location
Birchwood Grange, Birch Lane, Crewe, CW2 5RH
Request Information...
GENERAL ENQUIRIES
01565 748 568
SALES ENQUIRIES
01565 748 568





